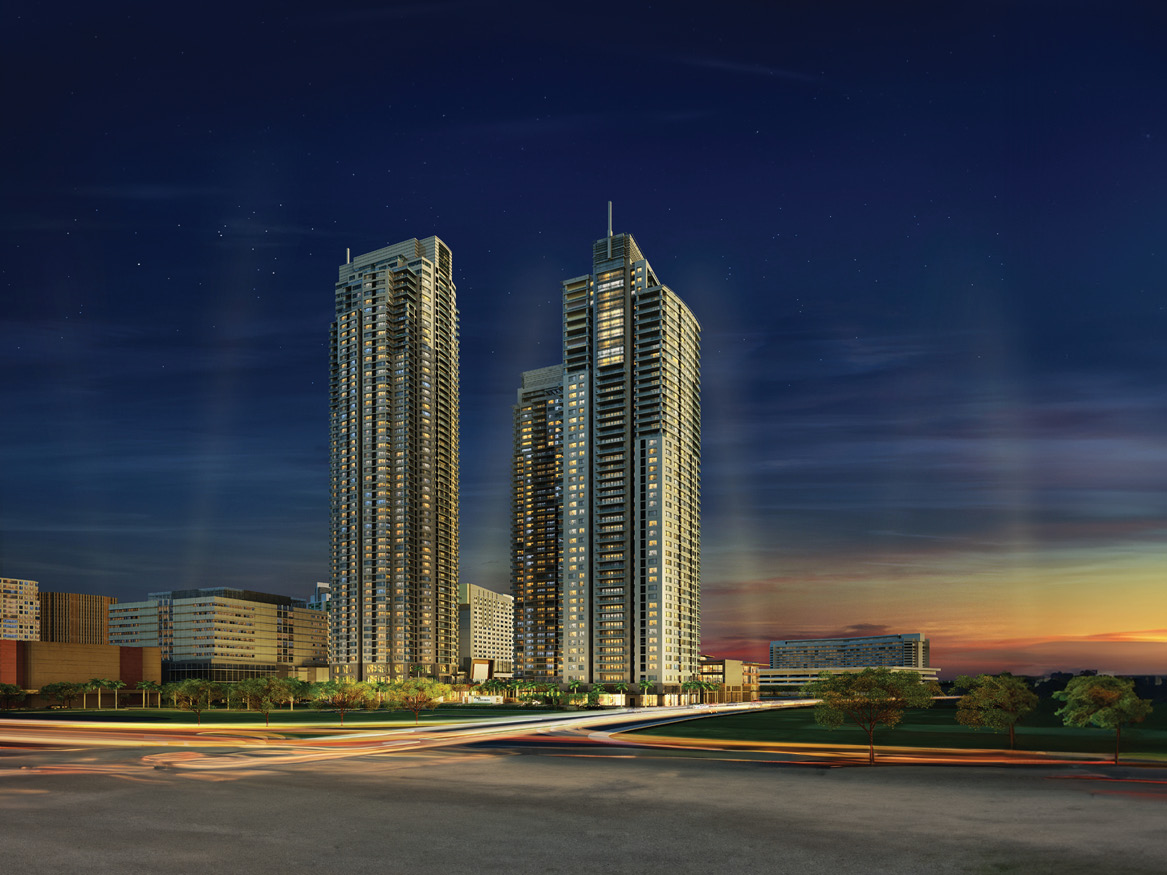Location: Makati, Philippines
Height above ground: “187 m (Tower 1) | 187 m (Tower 2) | 210 m (Point Tower)”
Floors above ground: “49 (Tower 1) | 49 (Tower 2) | 59 (Point Tower)”
Building function: Residential
Developer: Ayala Land Premier
Architectural consultant: Aidea Philippines Inc.
Structural consultant: SY^2 + Associates, Inc.
Peer reviewer: Magnusson Klemencic Associates
Services: Performance-based seismic design
Overview:
“Park Terraces is a three tower development, nestled within the newest reincarnation of Ayala Center. The third tower of Park Terraces completes Ayala Land Premier’s signature enclave in Ayala Center.
AIT Solutions provided performance-based design services to engineer-of-record SY^2 + Associates. The towers’ superstructure lateral system consists of cast-in-place reinforced concrete shear walls supplemented with four perimeter outrigger columns connected to the core walls at various levels by buckling restrained braces. The gravity system consists of post-tensioned flat slab. AIT Solutions utilized performance-based design principles to validate that the seismic design of the structure meet the stated performance objectives and provide a level of public safety and overall building ductility equivalent to that of buildings that follow the prescriptive building code requirements. This project is the first application of buckling restrained braces in the Philippines.”







