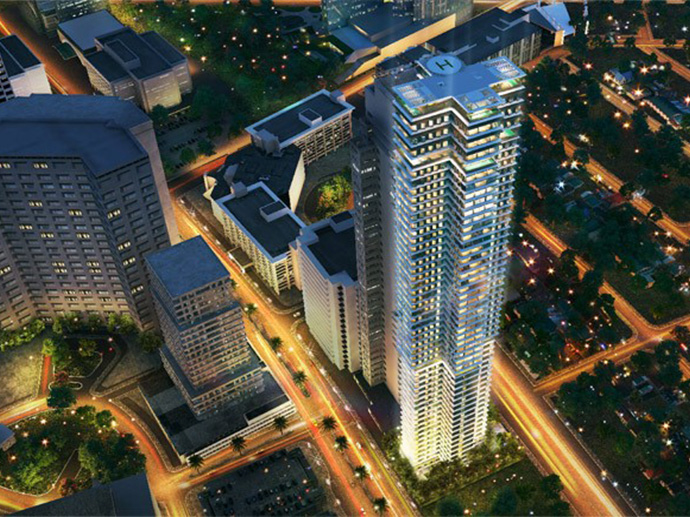The Estate Makati
Location: Makati, Philippines
Height above ground: 260.05 m
Floors above ground: 54
Building function: Residential
Developer: ST 6747 Resources Corporation
Architectural consultant: Foster + Partners
Structural consultant: SY^2 + Associates, Inc.
Peer reviewer: Magnusson Klemencic Associates
Services: Performance-based seismic design
Overview:
“The Estate Makati is a high-rise residential condominium project at the heart of Makati Central Business District along Ayala Avenue, Makati City, carrying the SMDC and Federal Land brand. It was designed as a cross-shaped building to reduce adverse sunlight exposure to occupants.
AIT Solutions provided performance-based design services to engineer-of-record SY^2 + Associates. The tower’s superstructure lateral system consists of cast-in-place reinforced concrete shear walls placed along the primary axes of the building. The gravity system consists of reinforced concrete slabs supported by post-tensioned concrete beams cantilevered off from the central shear walls without columns. AIT Solutions utilized performance-based design principles to validate that the seismic design of the structure meet the stated performance objectives and provide a level of public safety and overall building ductility equivalent to that of buildings that follow the prescriptive building code requirements.”


